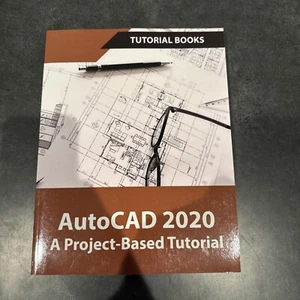Picture 1 of 2


Gallery
Picture 1 of 2


Have one to sell?
AutoCAD 2020 A Project-Based Tutorial: Floor Plans, Elevations, Printing, 3D...
US $5.50
ApproximatelyRM 23.24
or Best Offer
Was US $10.00 (45% off)
Condition:
Like New
A book in excellent condition. Cover is shiny and undamaged, and the dust jacket is included for hard covers. No missing or damaged pages, no creases or tears, and no underlining/highlighting of text or writing in the margins. May be very minimal identifying marks on the inside cover. Very minimal wear and tear.
Sale ends in: 6d 4h
Oops! Looks like we're having trouble connecting to our server.
Refresh your browser window to try again.
Shipping:
US $5.22 (approx RM 22.06) USPS Media MailTM.
Located in: Becker, Minnesota, United States
Delivery:
Estimated between Thu, 23 Oct and Mon, 27 Oct to 94104
Returns:
No returns accepted.
Coverage:
Read item description or contact seller for details. See all detailsSee all details on coverage
(Not eligible for eBay purchase protection programmes)
Seller assumes all responsibility for this listing.
eBay item number:365088546782
Item specifics
- Condition
- Binding
- Paperback
- Product Group
- Book
- Weight
- 1 lbs
- IsTextBook
- No
- ISBN
- 9788193724156
About this product
Product Identifiers
Publisher
T, Kishore
ISBN-10
8193724151
ISBN-13
9788193724156
eBay Product ID (ePID)
25038685843
Product Key Features
Number of Pages
248 Pages
Language
English
Publication Name
AutoCAD 2020 a Project-Based Tutorial : Floor Plans, Elevations, Printing, 3D Architectural Modeling, and Rendering
Subject
Design, Drafting, Drawing & Presentation, Buildings / Residential, Cad-Cam
Publication Year
2019
Type
Textbook
Subject Area
Computers, Architecture
Format
Trade Paperback
Dimensions
Item Height
0.5 in
Item Weight
20.7 Oz
Item Length
11 in
Item Width
8.5 in
Additional Product Features
Intended Audience
Trade
Reviews
Table of Contents Part 1: Creating 2D Architectural Drawings - Starting AutoCAD 2020 - Creating Layers - Creating Grid Lines - Creating Walls - Creating Doors and Windows - Creating Stairs - Creating the First Floor Plan - Creating the Sliding Doors - Creating the Balcony - Creating Kitchen and Bathroom Fixtures - Adding Furniture Blocks - Adding Hatch Patterns and Text - Adding Text Labels - Creating Elevations - Hatching the Elevation Views - Adding Dimensions - Creating Grid Bubbles - Layouts and Title Block - Printing - Share Views - Compare Drawings Part 2: Creating 3D Architectural Model - Importing 2D Drawings - Creating 3D Walls - Create the Ceiling - Creating Doors on the Ground Floor - Creating 3D Windows - Creating 3D Stairs - Modeling the First Floor - Creating the Balcony - Creating Railing - Creating the Roof - Creating the Terrain surface Part 3: Rendering - Adding Materials - Adding Cameras - Adding Lights - Rendering - Preparing files for 3D printing
Illustrated
Yes
Synopsis
Learn to design Home Plans in AutoCAD In this book, you will discover the process evolved in modeling a Home in AutoCAD from scratch to a completed two storied home. You will start by drawing two-dimensional floor plans and elevations. Later, you will move on to 3D modeling and create exterior and interior walls, doors, balcony, windows, stairs, and railing. You will learn to create a roof on top of the home. You will add materials to the 3D model, create lights and cameras, and then render it. Also, you will learn to prepare the model for 3D printing., Learn to design Home Plans in AutoCAD In this book, you will discover the process evolved in modeling a Home in AutoCAD from scratch to a completed two storied home.
Item description from the seller
Seller feedback (1,361)
- c***l (6257)- Feedback left by buyer.Past monthVerified purchaseAs described, Great price, Fast shipping, Securely packed, Good communication, Buy with confidence, A+ Seller
- 0***l (9)- Feedback left by buyer.Past 6 monthsVerified purchaseMy order came 2 days early and undamaged. The camera was in great condition, as described! The packaging was not as secure as I would have liked for a vintage electronic. It was shipped wrapped in bubble wrap and in a taped plastic package. It came with a Ricoh case, as described, but the case is a sticky decaying mess, totally unrepairable and unusable. The most important part is that the camera was in great condition though so I can’t complain too much.Ricoh TF-500 AF Automatic 35mm Film Camera Tested Works (#365742478259)
- r***r (850)- Feedback left by buyer.Past 6 monthsVerified purchaseVery happy with the sight and the seller, but FedEx sucks! The package was at the same location in Indiana for 3 days and the same location in Ohio for 3 days. Reaching out to FedEx and asking them why it wasn't moving didn't seem to really help.
More to explore :
- Planning Textbooks,
- Planning Paperback Textbooks,
- Planning Textbook Textbooks,
- Planning Textbooks in English,
- Planning Hardcover Textbooks,
- Bible Large Print Nonfiction Books,
- Large Print Fiction & Books,
- Fiction Large Print Fiction & Books,
- Religion & Spirituality Large Print Bibles,
- Suspense Fiction Large Print Fiction & Nonfiction Books