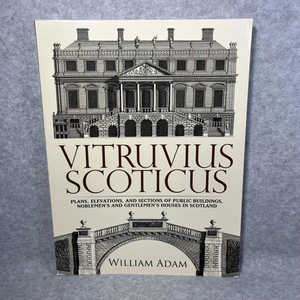Picture 1 of 11











Gallery
Picture 1 of 11











Have one to sell?
Vitruvius Scoticus: Plans Elevations Sections of Public Buildings Scotland Adam
US $39.99
ApproximatelyRM 168.26
or Best Offer
Condition:
Good
A book that has been read but is in good condition. Very minimal damage to the cover including scuff marks, but no holes or tears. The dust jacket for hard covers may not be included. Binding has minimal wear. The majority of pages are undamaged with minimal creasing or tearing, minimal pencil underlining of text, no highlighting of text, no writing in margins. No missing pages.
Oops! Looks like we're having trouble connecting to our server.
Refresh your browser window to try again.
Shipping:
US $12.99 (approx RM 54.66) USPS Ground Advantage®.
Located in: Nampa, Idaho, United States
Delivery:
Estimated between Thu, 28 Aug and Tue, 2 Sep to 94104
Returns:
30 days return. Seller pays for return shipping.
Coverage:
Read item description or contact seller for details. See all detailsSee all details on coverage
(Not eligible for eBay purchase protection programmes)
Seller assumes all responsibility for this listing.
eBay item number:277342366241
Item specifics
- Condition
- Type
- Picture Book
- Signed
- No
- Ex Libris
- No
- Narrative Type
- Nonfiction
- Country/Region of Manufacture
- United States
- Inscribed
- No
- Intended Audience
- Adults
- Edition
- Revised Edition
- Vintage
- Yes
- ISBN
- 9780486473079
About this product
Product Identifiers
Publisher
Dover Publications, Incorporated
ISBN-10
0486473074
ISBN-13
9780486473079
eBay Product ID (ePID)
92848164
Product Key Features
Book Title
Vitruvius Scoticus : Plans, Elevations, and Sections of Public Buildings, Noblemen's and Gentlemen's Houses in Scotland
Number of Pages
256 Pages
Language
English
Publication Year
2011
Topic
Modern / 18th Century, Design, Drafting, Drawing & Presentation, Regional, History / General
Illustrator
Yes
Genre
Architecture, History
Book Series
Dover Architecture Ser.
Format
Trade Paperback
Dimensions
Item Height
0.7 in
Item Weight
25 oz
Item Length
12 in
Item Width
9 in
Additional Product Features
Intended Audience
Trade
LCCN
2010-047355
Dewey Edition
22
Dewey Decimal
720.22/2411
Synopsis
This classic portfolio uses elevations, floor plans, and other line drawings by Scotland's first great classical architect to document the country's 18th-century buildings. Unlike previous Vitruvius volumes, it features plans for many smaller structures and served as a model book for 19th-century American builders and architects. Its 160 plates include 100 of Adam's own designs., This classic portfolio features elevations, floor plans, and other line drawings by Scotland's first great classical architect. Only inexpensive edition of the volume that guided 19th-century American builders. 160 plates., This classic portfolio uses elevations, floor plans, and other line drawings by Scotland's first great classical architect to document the high Scottish style of the eighteenth century. It was assembled by William Adam (1689-1748), whose sons were the developers of the "Adam style," and published posthumously in 1812. The elder Adam designed, extended, and remodeled numerous country homes and undertook many public contracts. Vitruvius Scoticus's 160 plates include 100 of his own designs. Unlike the Vitruvius Britannicus books, this volume features plans for many smaller buildings that served as models for American builders and architects of the nineteenth century. Its engravings include images of such stately homes as Mavisbank House, Haddo House, and Fasque House; Hamilton Palace, one of the nation's grandest homes, and Holyrood Palace, the official residence of the monarch in Scotland; and a series of bridges at Inveraray in the county of Argyll. Never before available in an affordable edition, this volume is an essential reference for architectural historians and students. It includes an Introduction and Notes to the Plates by James Simpson., This classic portfolio uses elevations, floor plans, and other line drawings by Scotland's first great classical architect to document the high Scottish style of the eighteenth century. It was assembled by William Adam (16891748), whose sons were the developers of the "Adam style," and published posthumously in 1812. The elder Adam designed, extended, and remodeled numerous country homes and undertook many public contracts. Vitruvius Scoticus's 160 plates include 100 of his own designs. Unlike the Vitruvius Britannicus books, this volume features plans for many smaller buildings that served as models for American builders and architects of the nineteenth century. Its engravings include images of such stately homes as Mavisbank House, Haddo House, and Fasque House; Hamilton Palace, one of the nation's grandest homes, and Holyrood Palace, the official residence of the monarch in Scotland; and a series of bridges at Inveraray in the county of Argyll. Never before available in an affordable edition, this volume is an essential reference for architectural historians and students. It includes an Introduction and Notes to the Plates by James Simpson.
LC Classification Number
NA997.A5A4 2011
Item description from the seller
Seller feedback (90)
- e***h (515)- Feedback left by buyer.Past monthVerified purchaseBeautiful little tray. Very safely packaged and arrived quickly. Thank you. 
- 1***3 (317)- Feedback left by buyer.Past monthVerified purchasePrice, description, shipping, and especially packaging (of this antique) was great! Top notch in all respects. I will continue to shop with DahliaWillowCo as well! Thank You!
- r***i (1181)- Feedback left by buyer.Past monthVerified purchaseSo happy to find these 2 convex glass frames at an affordable, reasonable price. They arrived well packed and were as described.
More to explore :
- Nonfiction Books Fiction & Building Plans,
- Building Plans Paperback Fiction & Nonfiction Books,
- Planning 2000-2009 Publication Year Textbooks,
- Nonfiction Books in English Fiction Building & Plans,
- Planning 1950-1999 Publication Year Textbooks,
- Leisure, Hobbies & Lifestyle Nonfiction Books Fiction & Building Plans,
- Planning Textbooks,
- Planning Textbook Textbooks,
- Douglas Adams Fiction Books in English Fiction & 1950-1999 Publication Year,
- Doctor Who Douglas Adams Fiction 2010-Now Publication Year Fiction & Books

